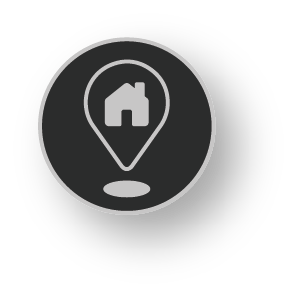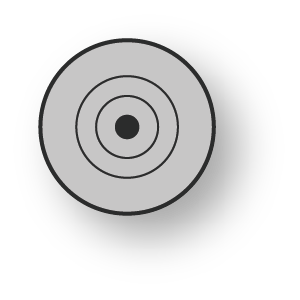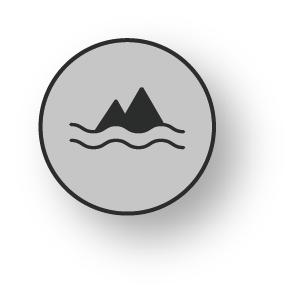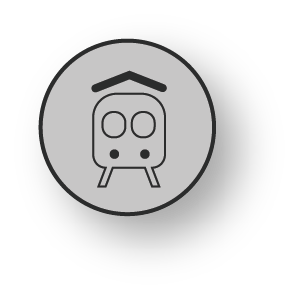
context
region
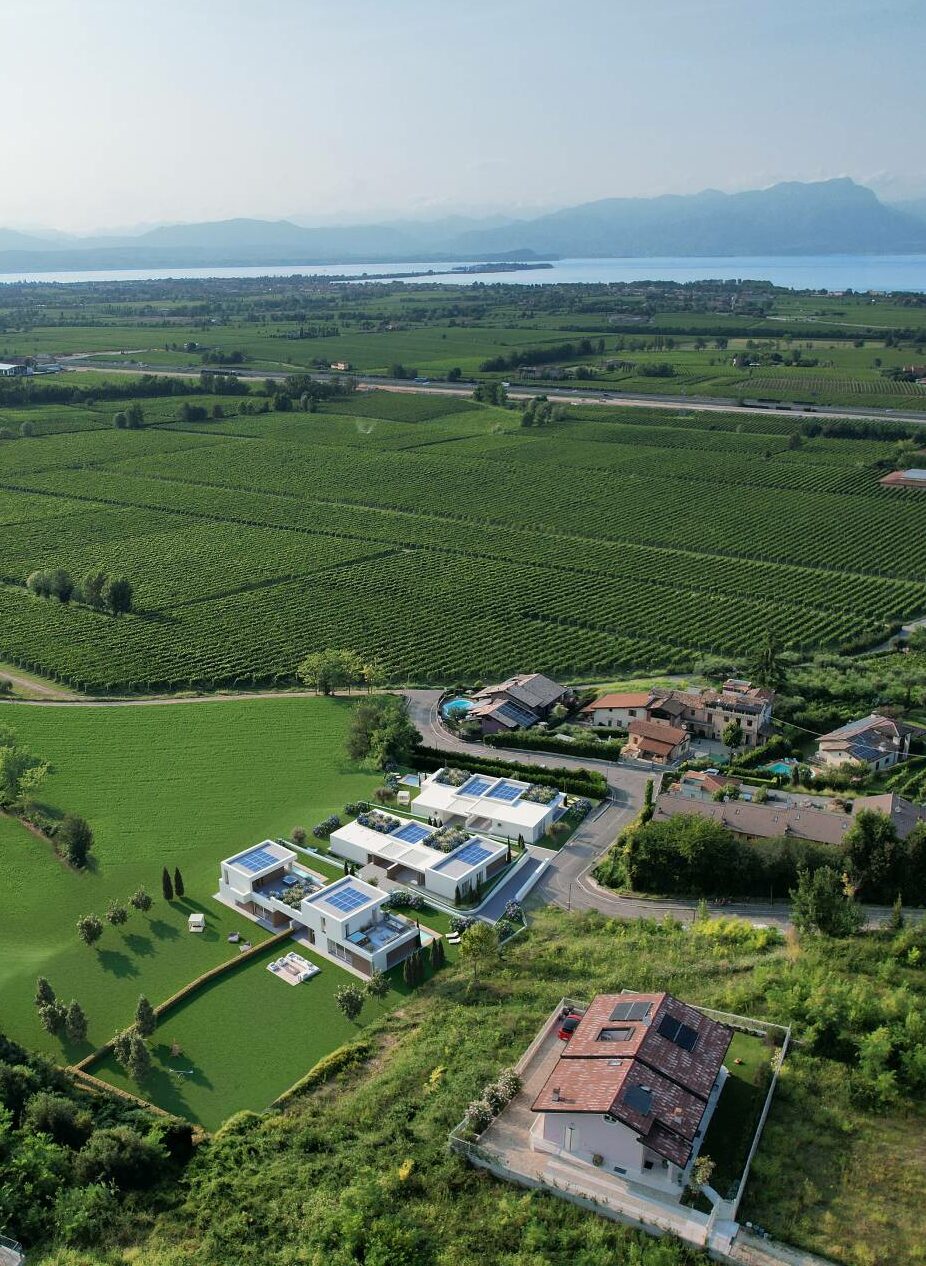
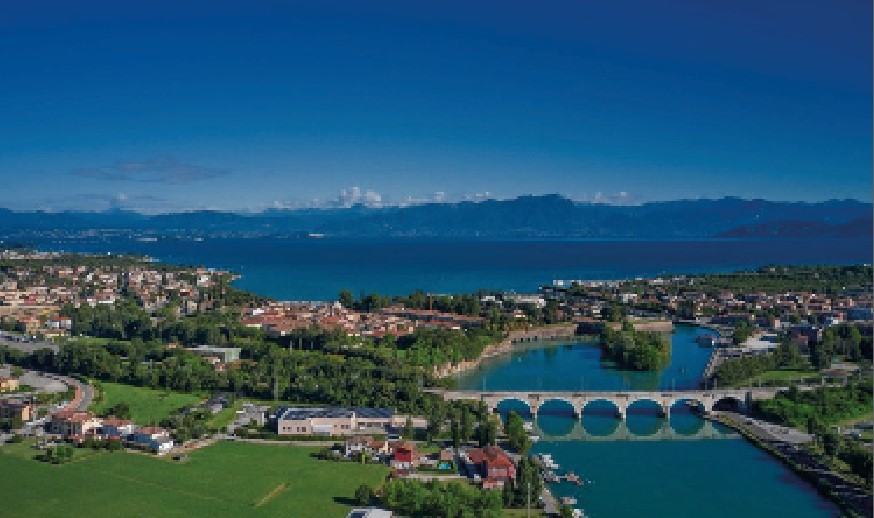
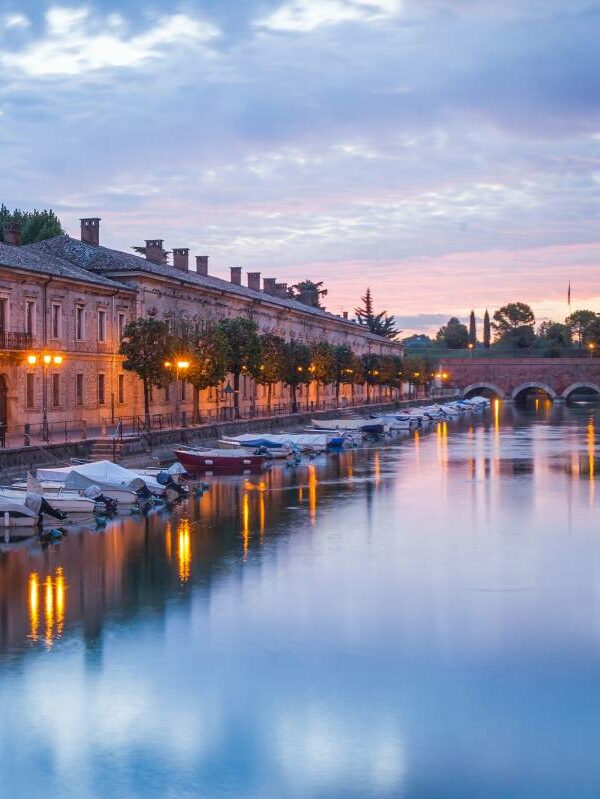



The new real estate project “Ville Rondinelli” is being built only 2 km from the shore of Lake Garda and the center of the municipality of Peschiera del Garda.
Away from the hustle and bustle, in the midst of beautiful olive groves and vineyards, 6 houses are being built on a beautiful peripheral plot with an unobstructed view of the lake and the mountains.
In recent years, Peschiera del Garda has become one of the most sought-after places on Lake Garda, not only for tourists, but especially for families who want to live there all year round. The town on Lake Garda, with a population of just over 11,000, has excellent schools, a hospital, motorway access to the A4 Milan-Venice and a railway station with high-speed connections to all major Italian cities. The municipality of Peschiera del Garda was named a Unesco World Heritage Site in 2017 and is continuously investing in the development of its infrastructure, townscape and cultural offerings.
context
Dolce vita
Peschiera del Garda is a town that leaves nothing to be desired. Here you can enjoy life to the fullest with water sports activities on Lake Garda, cycling tours in the gentle moraine hills of the first hinterland, where the Ville Rondinelli are located, or golfing on one of the best golf courses in Europe.
Living in Peschiera del Garda is “Dolce Vita” in its purest form: an aperitif by the lake, an educational wine tasting or a nice dinner. The choice is wide, ranging from authentic agriturismi to starred restaurants, all within a few kilometres of the Ville Rondinelli.
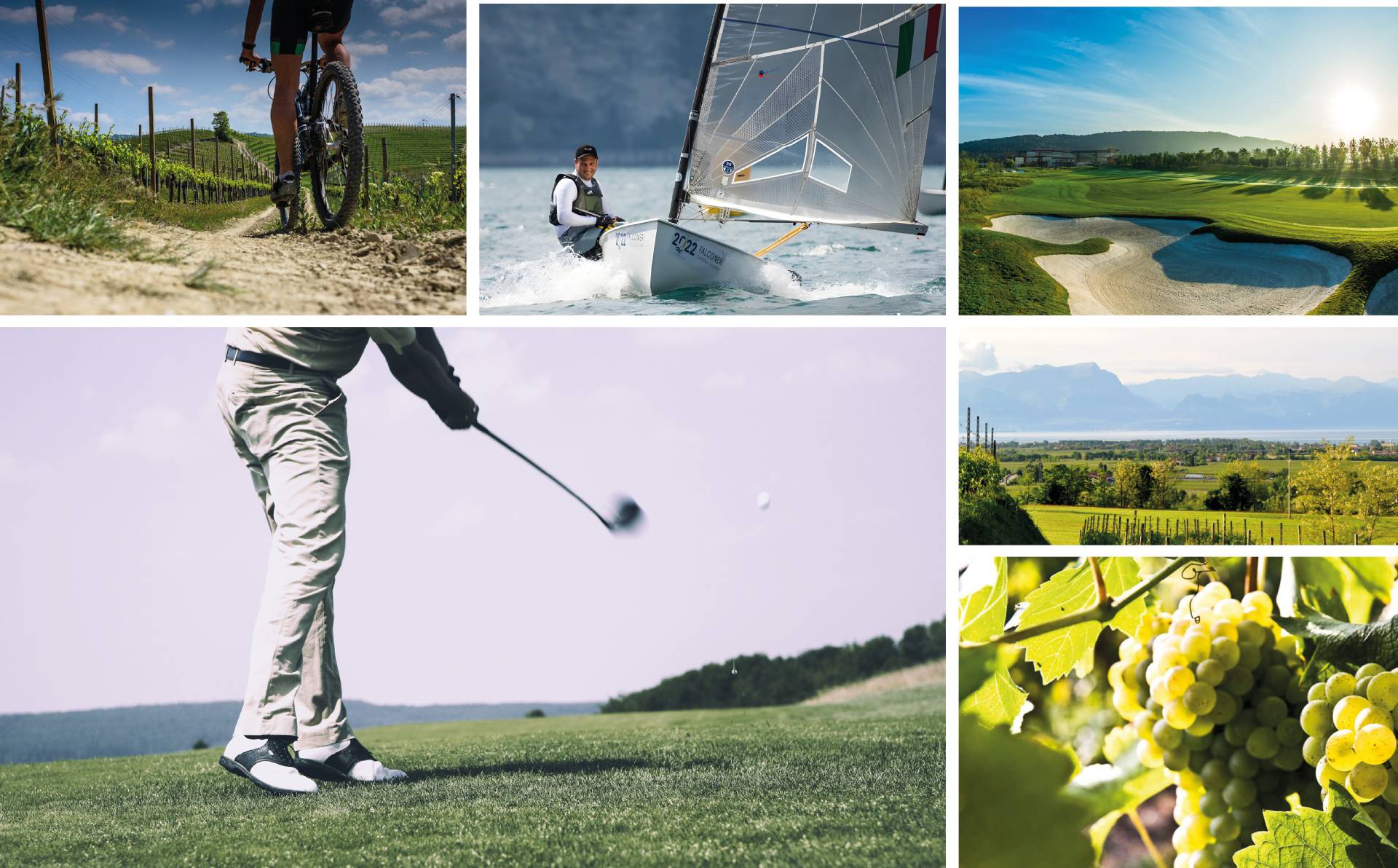
Peschiera del Garda is a town that leaves nothing to be desired. Here you can enjoy life to the fullest with water sports activities on Lake Garda, cycling tours in the gentle moraine hills of the first hinterland, where the Ville Rondinelli are located, or golfing on one of the best golf courses in Europe.
Living in Peschiera del Garda is “Dolce Vita” in its purest form: an aperitif by the lake, an educational wine tasting or a nice dinner. The choice is wide, ranging from authentic agriturismi to starred restaurants, all within a few kilometres of the Ville Rondinelli.
context
The project
“Ville Rondinelli – Lake View Panorama Living” stands for living comfort and quality of life. Imagine living in one of these modern villas with plenty of space for family and friends, surrounded by beautiful nature and overlooking one of the most breathtaking panoramas in Italy: southern Lake Garda and the mountains that surround it.
The architecture of the Ville Rondinelli envisages large panoramic window fronts facing Lake Garda to create living spaces that integrate perfectly with the surrounding landscape and give the feeling of unlimited space.
At every moment of the day and in every season, in Ville Rondinelli you can enjoy a life in harmony with nature from an elevated position, from which the panorama shines like a postcard by day and like a magical landscape by night, amidst the thousand lights of Lake Garda.
The building plot of over 5000m² is located on the western edge of the residential area Località Rondinelli and allows an optimal lake and mountain view for all 6 energy-efficient houses in class A4, thanks to its natural slope and the construction of the houses on different levels.
We are building 6 villas:
- 4 panoramic villas with living area between 120 and 140m² on one living level plus basement, (25 – 40m²) for hobby, SPA, fitness or guest room and technical room. All houses have 2 private covered car parking spaces at the house, private garden, large covered terraces, sundeck by the pool. The interior layout can be personalized by the buyer and can accommodate up to 3 bedrooms and 3 bathrooms as well as large, living areas overlooking Lake Garda and the private pool;
- 2 panoramic villas on 3 floors with a living area of about 190m²: on the 1st floor 2 lake view bedrooms, bathroom and a large panoramic terrace for SPA/wellness and relaxation, a large living area with kitchen, bathroom and space for another large bedroom on the first floor; access to the 1000m² private garden and pool area, covered terrace and private underground parking for up to 5 cars in the basement.
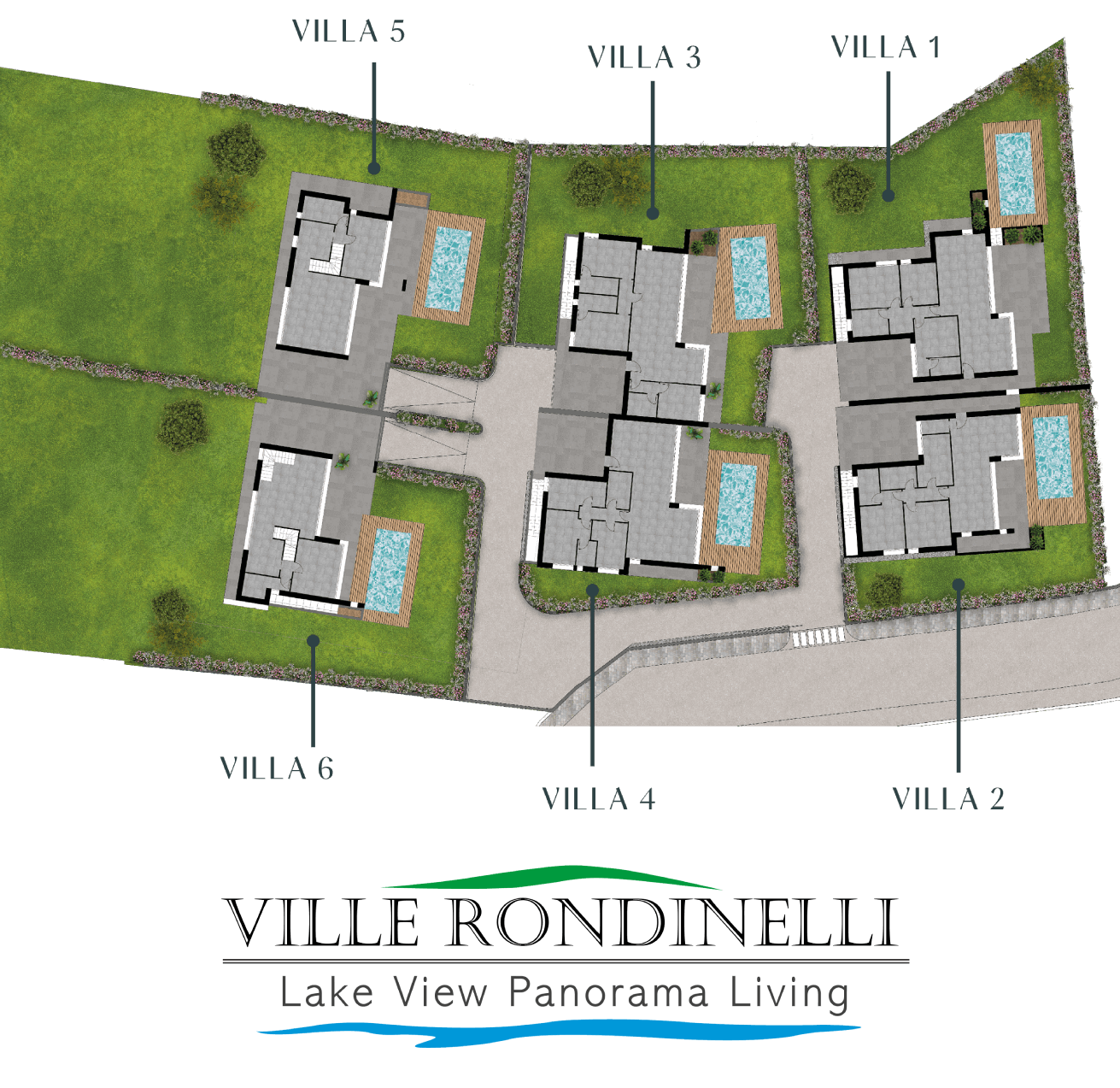
“Ville Rondinelli – Lake View Panorama Living” stands for living comfort and quality of life. Imagine living in one of these modern villas with plenty of space for family and friends, surrounded by beautiful nature and overlooking one of the most breathtaking panoramas in Italy: southern Lake Garda and the mountains that surround it.
The architecture of the Ville Rondinelli envisages large panoramic window fronts facing Lake Garda to create living spaces that integrate perfectly with the surrounding landscape and give the feeling of unlimited space.
At every moment of the day and in every season, in Ville Rondinelli you can enjoy a life in harmony with nature from an elevated position, from which the panorama shines like a postcard by day and like a magical landscape by night, amidst the thousand lights of Lake Garda.
The building plot of over 5000m² is located on the western edge of the residential area Località Rondinelli and allows an optimal lake and mountain view for all 6 energy-efficient houses in class A4, thanks to its natural slope and the construction of the houses on different levels.
We are building 6 villas:
- 4 panoramic villas with living area between 120 and 140m² on one living level plus basement, (25 – 40m²) for hobby, SPA, fitness or guest room and technical room. All houses have 2 private covered car parking spaces at the house, private garden, large covered terraces, sundeck by the pool. The interior layout can be personalized by the buyer and can accommodate up to 3 bedrooms and 3 bathrooms as well as large, living areas overlooking Lake Garda and the private pool;
- 2 panoramic villas on 3 floors with a living area of about 190m²: on the 1st floor 2 lake view bedrooms, bathroom and a large panoramic terrace for SPA/wellness and relaxation, a large living area with kitchen, bathroom and space for another large bedroom on the first floor; access to the 1000m² private garden and pool area, covered terrace and private underground parking for up to 5 cars in the basement.
project
The villas
Choose your Villa Rondinelli from the 6 units and personalise your home according to your needs with the desired number of single and double bedrooms, bathrooms or study and decide whether you prefer to create a beautiful guest room with bathroom in the basement or rather a SPA with gym. Our architect is at your disposal during the personalisation phase.
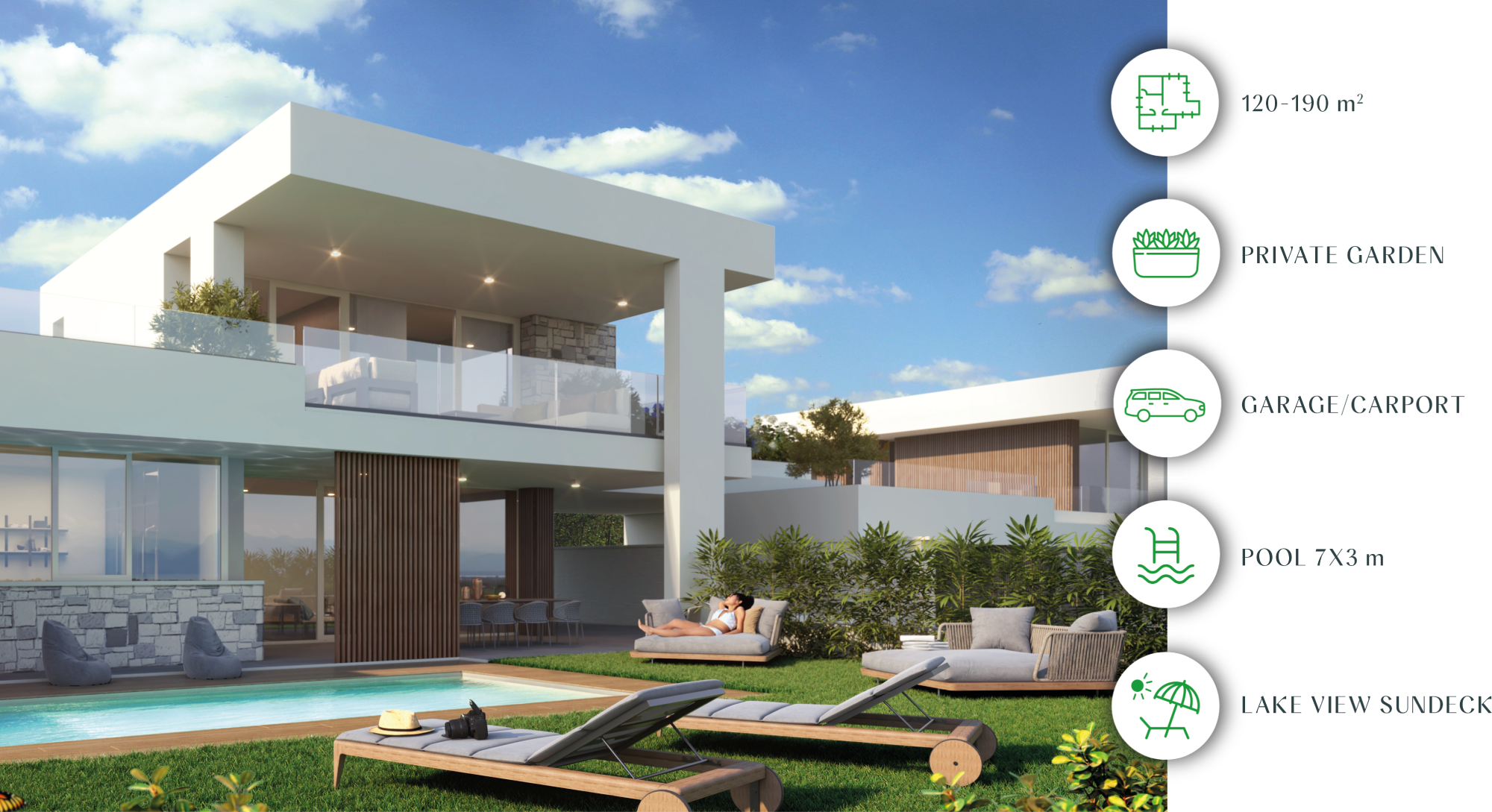
Choose your Villa Rondinelli from the 6 units and personalise your home according to your needs with the desired number of single and double bedrooms, bathrooms or study and decide whether you prefer to create a beautiful guest room with bathroom in the basement or rather a SPA with gym. Our architect is at your disposal during the personalisation phase.
project
Units
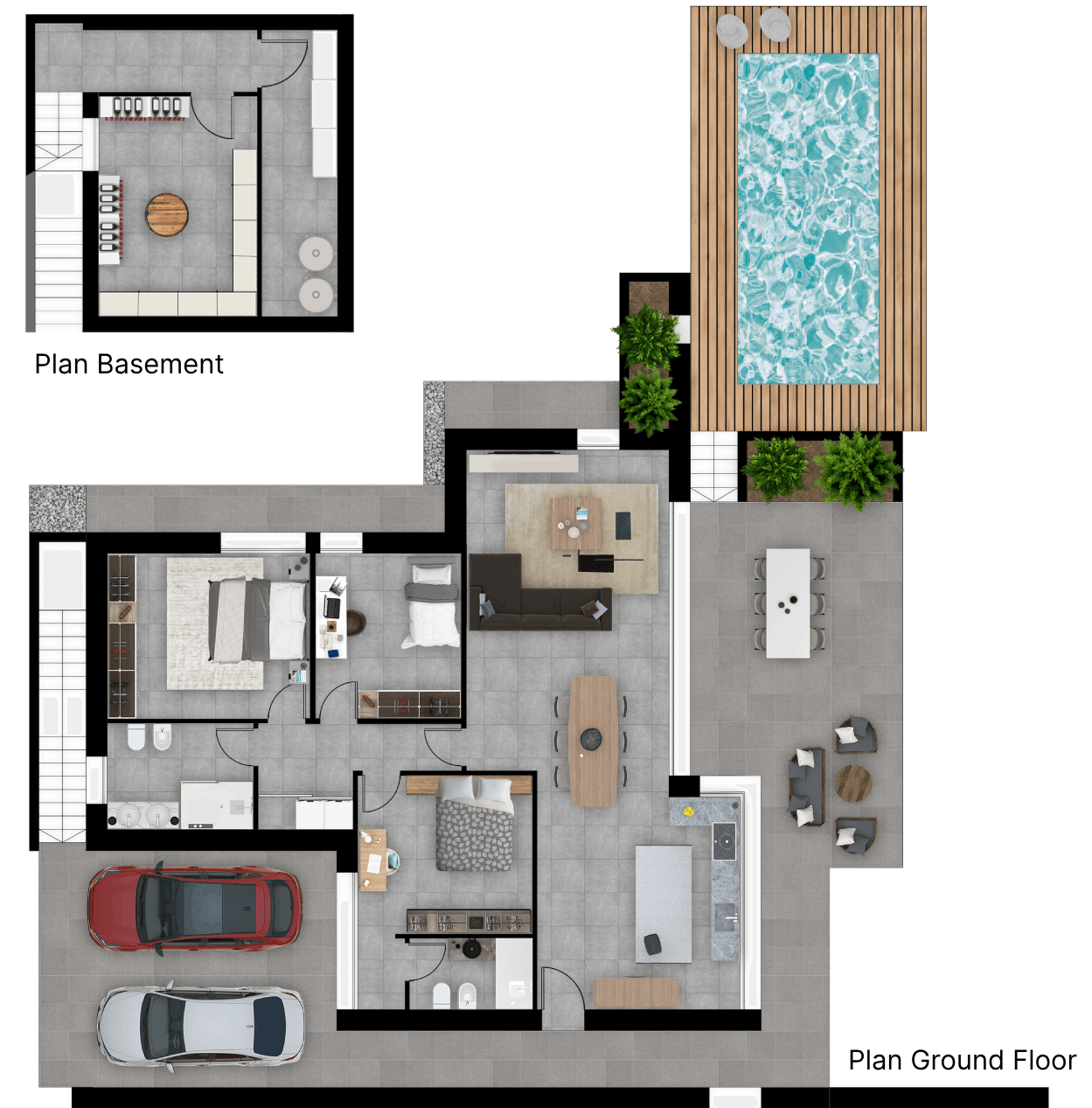
Villa 1
Living & Dining 50,13 m2
Hall & Laundry 6,82 m2
Sleeping 1 10,85 m2
Sleeping 2 15,07 m2
Bathroom 6,97 m2
Sleeping 3 13,97 m2
Bathroom 3,90 m2
Pool 45,00 m2
Basement/Technical room 47,00 m2
Outdoor spaces 108,60 m2
Garden 254,20 m2
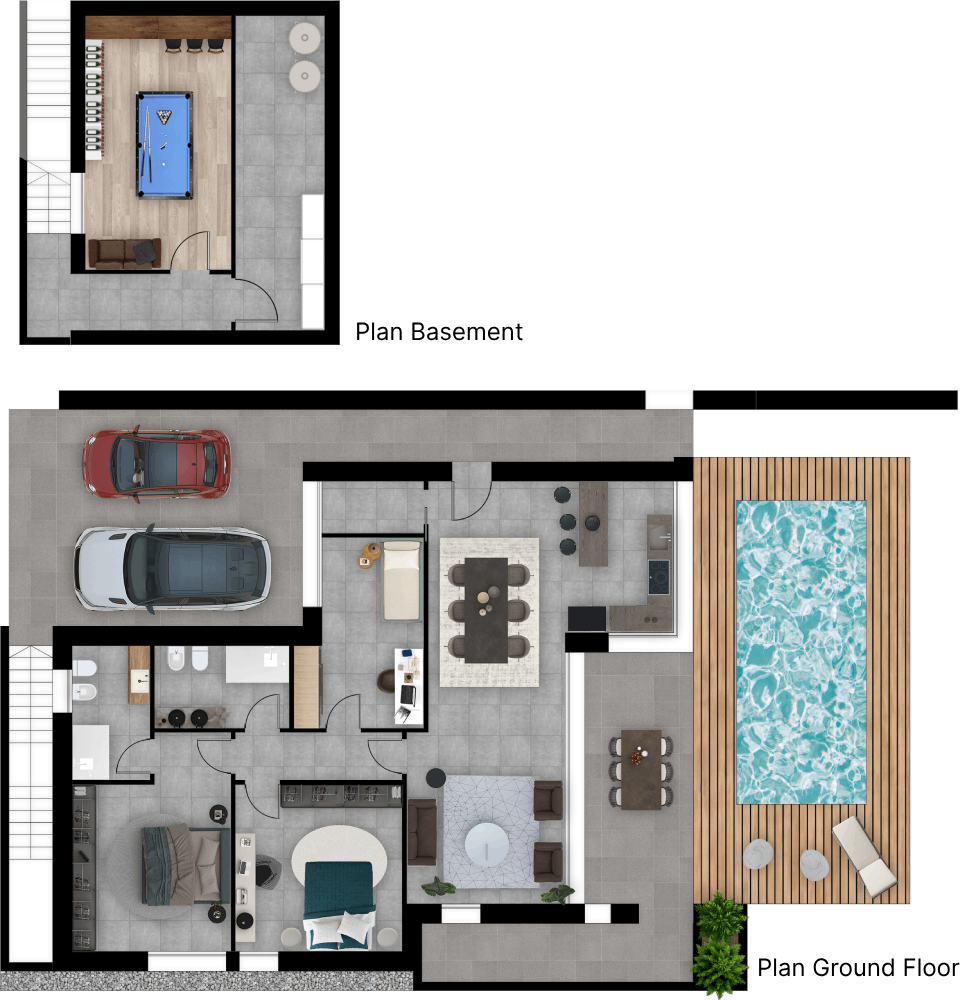
Villa 2
Living & Dining 41,44 m2
Hall 4,23 m2
Sleeping 1 14,82 m2
Sleeping 2 16,18 m2
Bathroom 5,58 m2
Bathroom 5,90 m2
Sleeping 3 11,57 m2
Laundry / Storage 2,82 m2
Pool & Sundeck 51,50 m2
Basement / Building technology 58,67 m2
Outdoor spaces 79,86 m2
Garden 130,92 m2
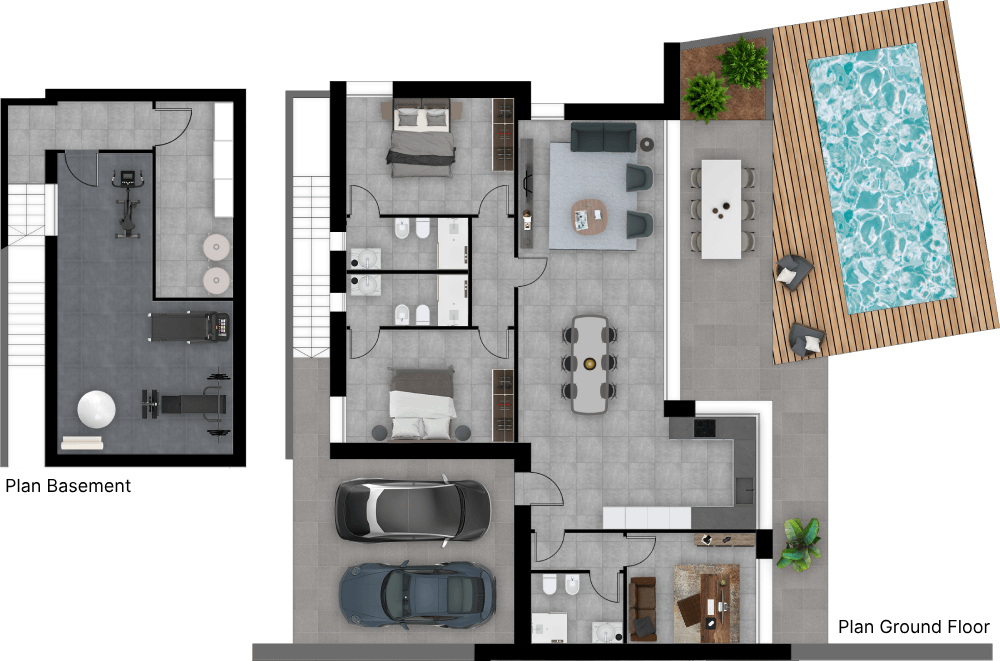
Villa 3
Living & Dining 50,64 m2
Hall 2,93 m2
Sleeping 1 14,79 m2
Sleeping 2 15,24 m2
Bathroom 4,08 m2
Bathroom 4,08 m2
Study 10,50 m2
Hall 2,50 m2
Bathroom 4,75 m2
Pool & Sundeck 49,71 m2
Basement / Building technology 68,17 m2
Outdoor spaces 79,47 m2
Garden 278,22 m2
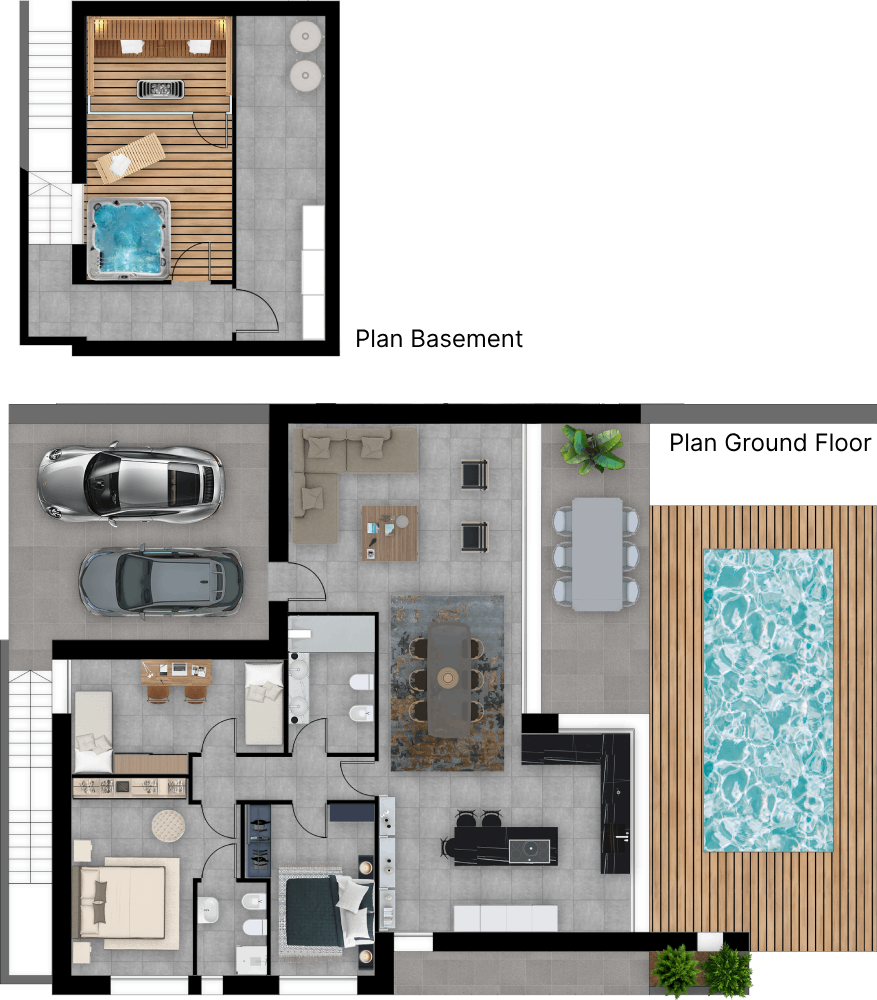
Villa 4
Living & Dining 59,44 m2
Hall 4,20 m2
Sleeping 1 11,88 m2
Sleeping 2 14,53 m2
Bathroom 3,43 m2
Bathroom 6,29 m2
Sleeping 3 10,49 m2
Pool & Sundeck 53,06 m2
Basement / Building technology 60,72 m2
Outdoor spaces 55,02 m2
Garden 98,19 m2
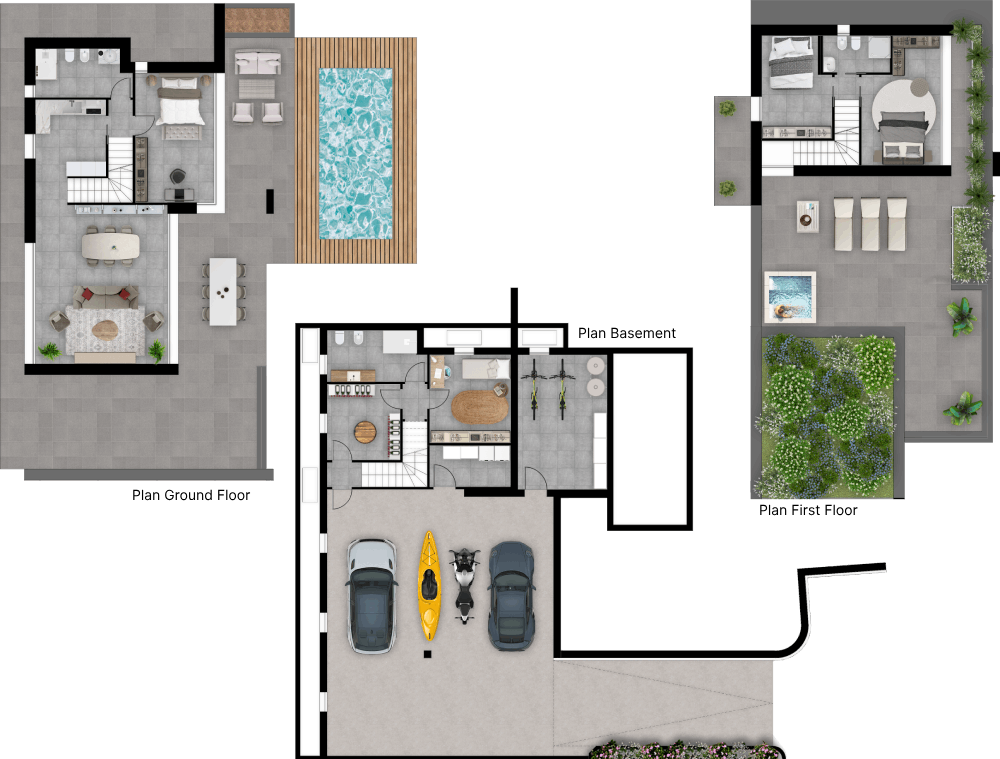
Villa 5
Living & Dining 35,59 m2
Kitchen 10,00 m2
Hall 1,52 m2
Sleeping 1 17,08 m2
Bathroom 7,44 m2
Sleeping 2 11,18 m2
Bathroom 4,14 m2
Sleeping 3 15,04 m2
Pool & Sundeck 46,30 m2
Garage 100,00 m2
Storage 9,26 m2
Laundry/Bathroom 8,15 m2
Guestroom 11,94 m2
Building Tecnology 5,63 m2
Hobby 20,13 m2
Outdoor spaces PGF 124,50 m2
Outdoor spaces P1 104,60 m2
Garden 1375,33 m2
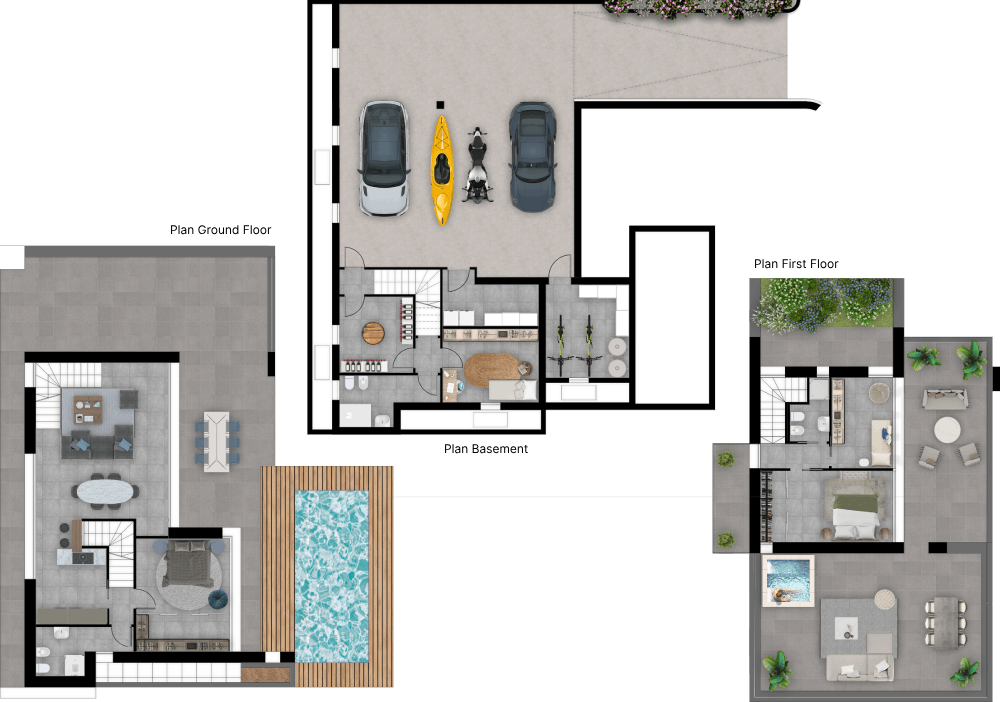
Villa 6
1 Living & Dining 46,54 m2
2 Hall 1,52 m2
3 Sleeping 1 17,54 m2
4 Bathroom 5,98 m2
5 Sleeping 2 9,25 m2
6 Bathroom 3,27 m2
7 Sleeping 3 15,65 m2
8 Pool & Sundeck 51,00 m2
9 Garage 103,74 m2
10 Storage 9,30 m2
11 Laundry/Bathroom 6,71 m2
12 Guestroom 11,70 m2
13 Building Tecnology 7,41 m2
14 Hobby 12,89 m2
Outdoor spaces PGF 109,70 m2
Outdoor spaces P1 150,30 m2
Garden 1235,90 m2
project
Materials
The concept includes an easy-to-maintain 7×3 m private pool with skimmers, integrated ladder, and solar shower.
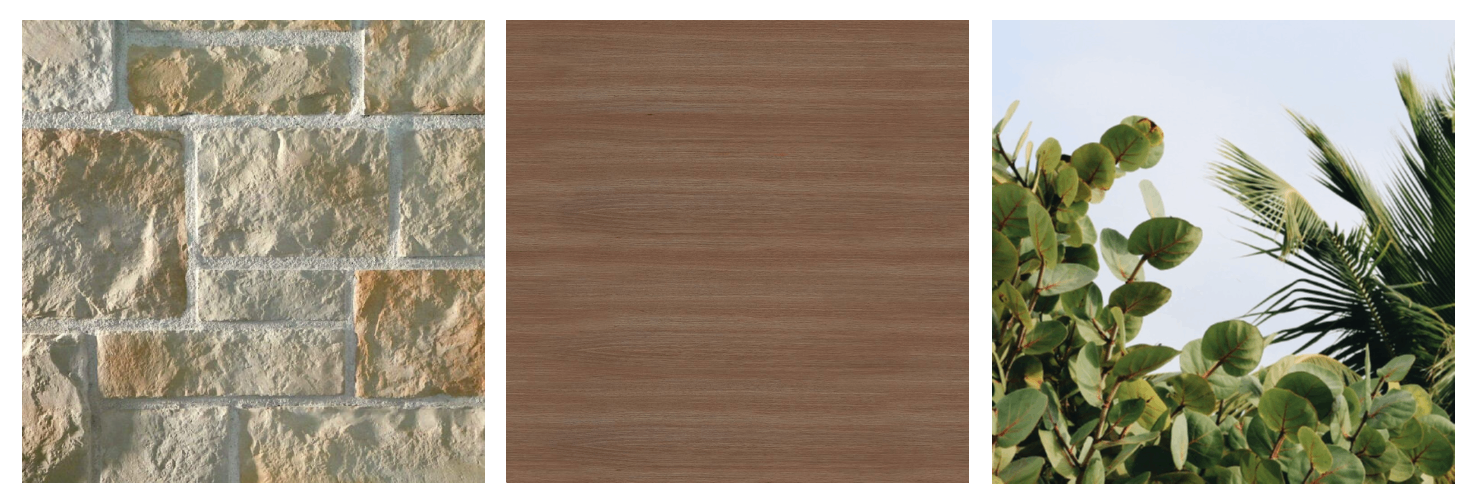
The concept includes an easy-to-maintain 7×3 m private pool with skimmers, integrated ladder, and solar shower.
project
Turnkey comfort
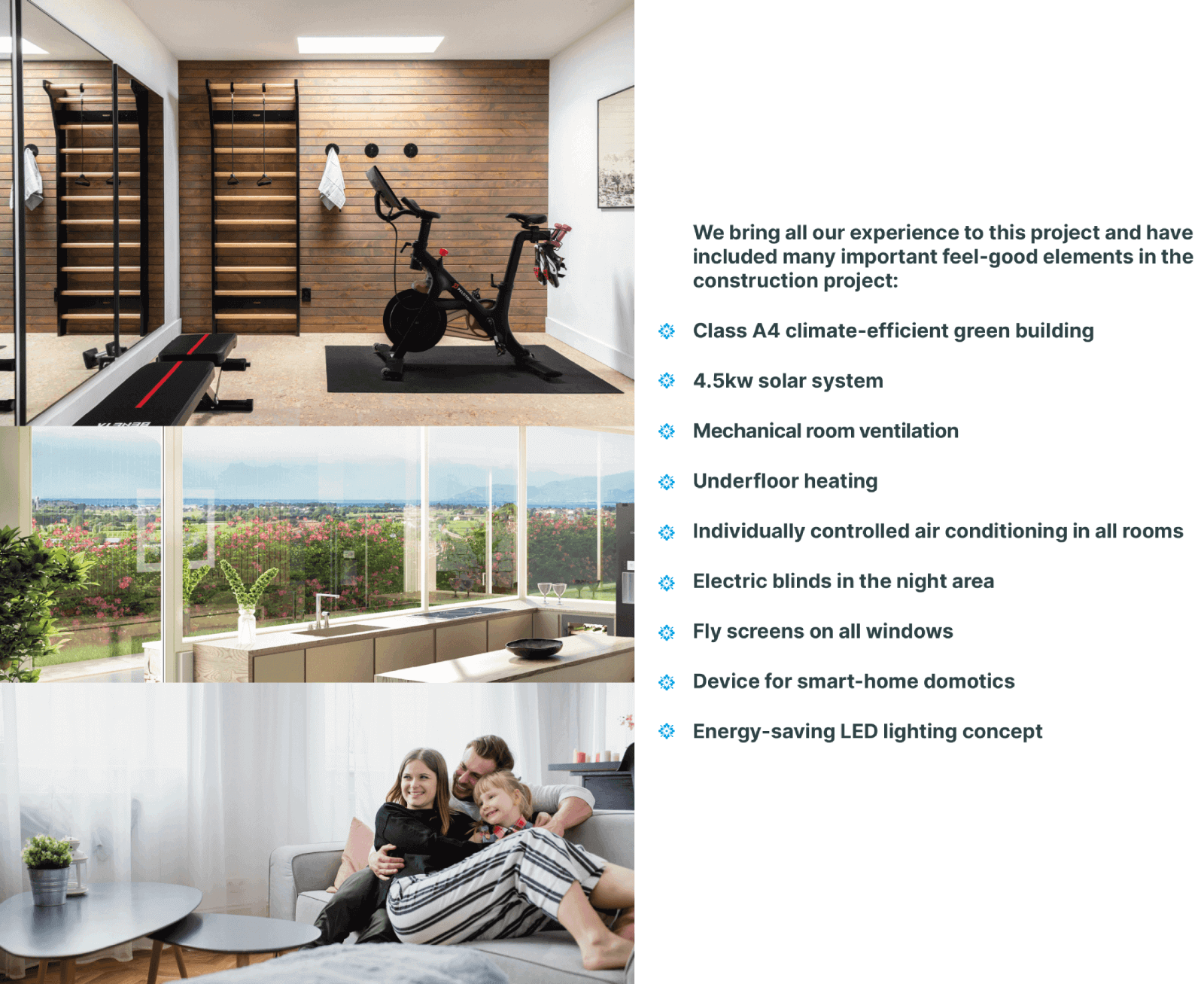

Tel.: +39 327 4386961 (German, English, Italian)
villerondinelli@mygardahome.net
